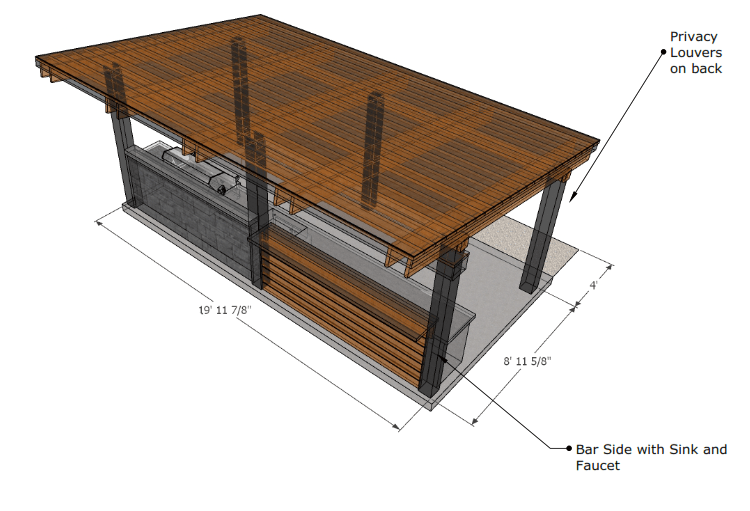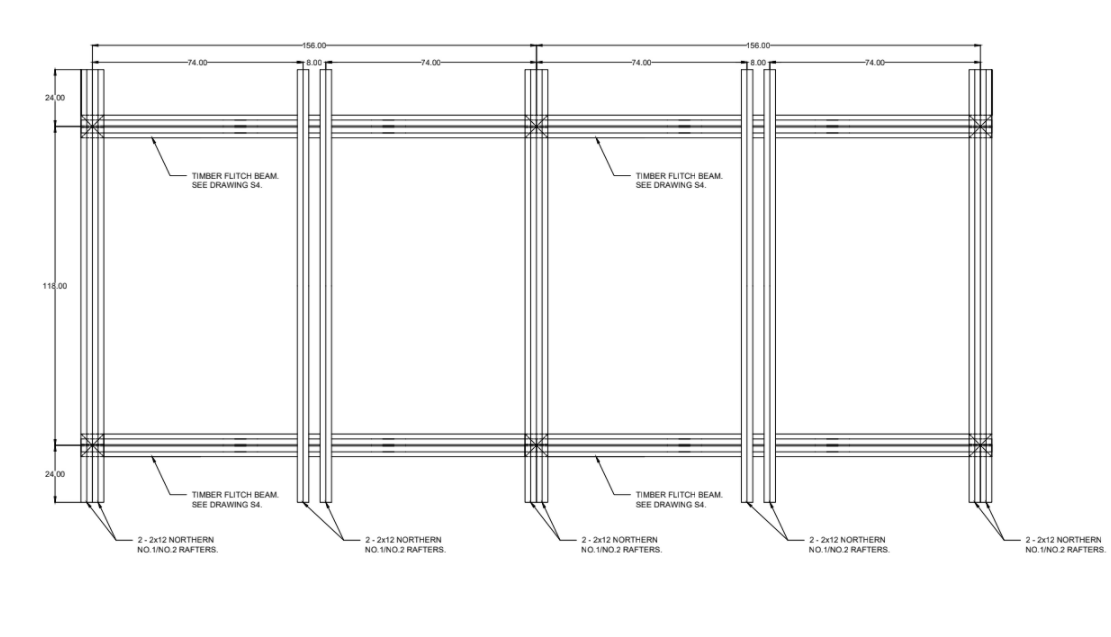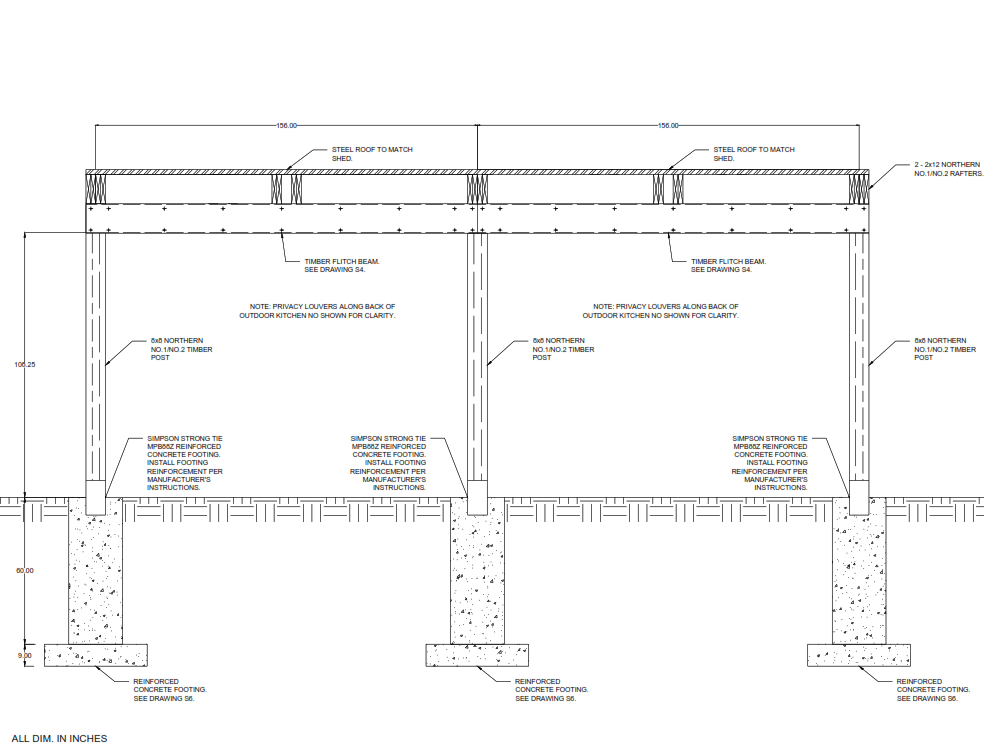Custom Kitchen Build In Greely
Custom Outdoor Kitchen
The client reached out to CEL to provide a structural design for their outdoor kitchen structure as part of the client’s backyard makeover. The structure was to have large openings to accommodate the kitchen furnishings and it was to be designed with cedar wood to bring an aesthetic appeal to the structure. When designing the structure, CEL encountered challenges when trying to manage the combination of a relatively large opening with a weaker than usual timber product: cedar. To overcome these challenges, a flitch beam design was carried out to solve this problem. Flitch beams are a structural element that sees the combination of steel plates and timber members fastened together to increase the stiffness of the member and ultimately increase its strength. The structure all together was designed in accordance with CSA O86-14 Engineering Design in Wood as well as the Ontario Building Code. The design was then drafted, and the client received a set of structural drawings for their outdoor kitchen structure enabling their project ready for construction.



