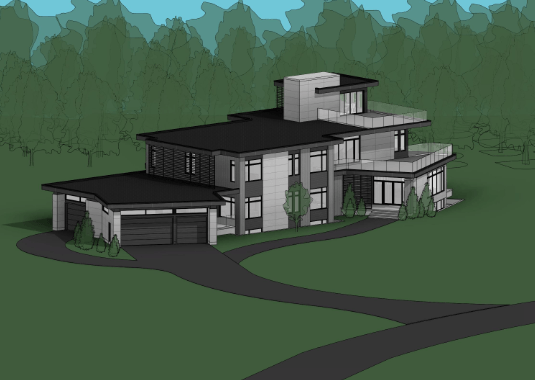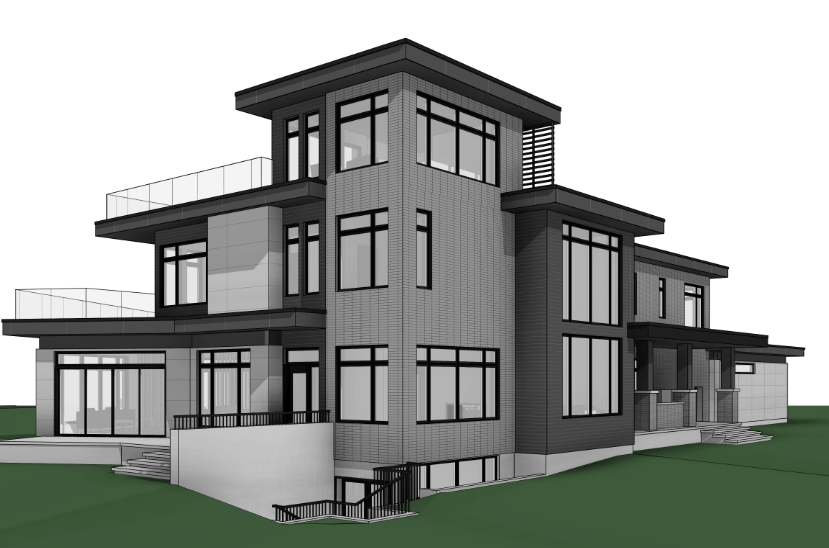Custom Mansion Build In Greely
A Sprawling Mansion for a Sprawling Family
With a 5 car garage, 1 in-law suite, 2 guest bedrooms, and 5 family bedrooms, this house was already a unique residential project for CEL. It becomes even more impressive when you consider the main kitchen, butler’s kitchen, in-law kitchen, spice kitchen, prayer room, elevator, spiral staircase, sunroom and extra tall walls! This thee-storey home was a pleasure to design structurally and it is a testament to the skills that CEL brings to any architectural or design team.
This sprawling home was a challenge to design within the economical and aesthetic constraints simply due to its sheer size, with considerable spans found throughout the structure. CEL’s cumulative experience in steel design and fabrication standards ensured that no aesthetic compromise was required. CEL contacted and cooperated with local steel fabricators to limit the number of custom or special-order components to expedite and simply construction. Elsewhere in the building, tall walls were specifically designed to prohibit noticeable deflections even in the worst and most severe storms, while allowing for vast and expansive common areas.
CEL completed all of the structural design and detailing, including custom timber framing, foundations, brick lintels, modified and standard beams, HSS posts, footing pads, and connections.



