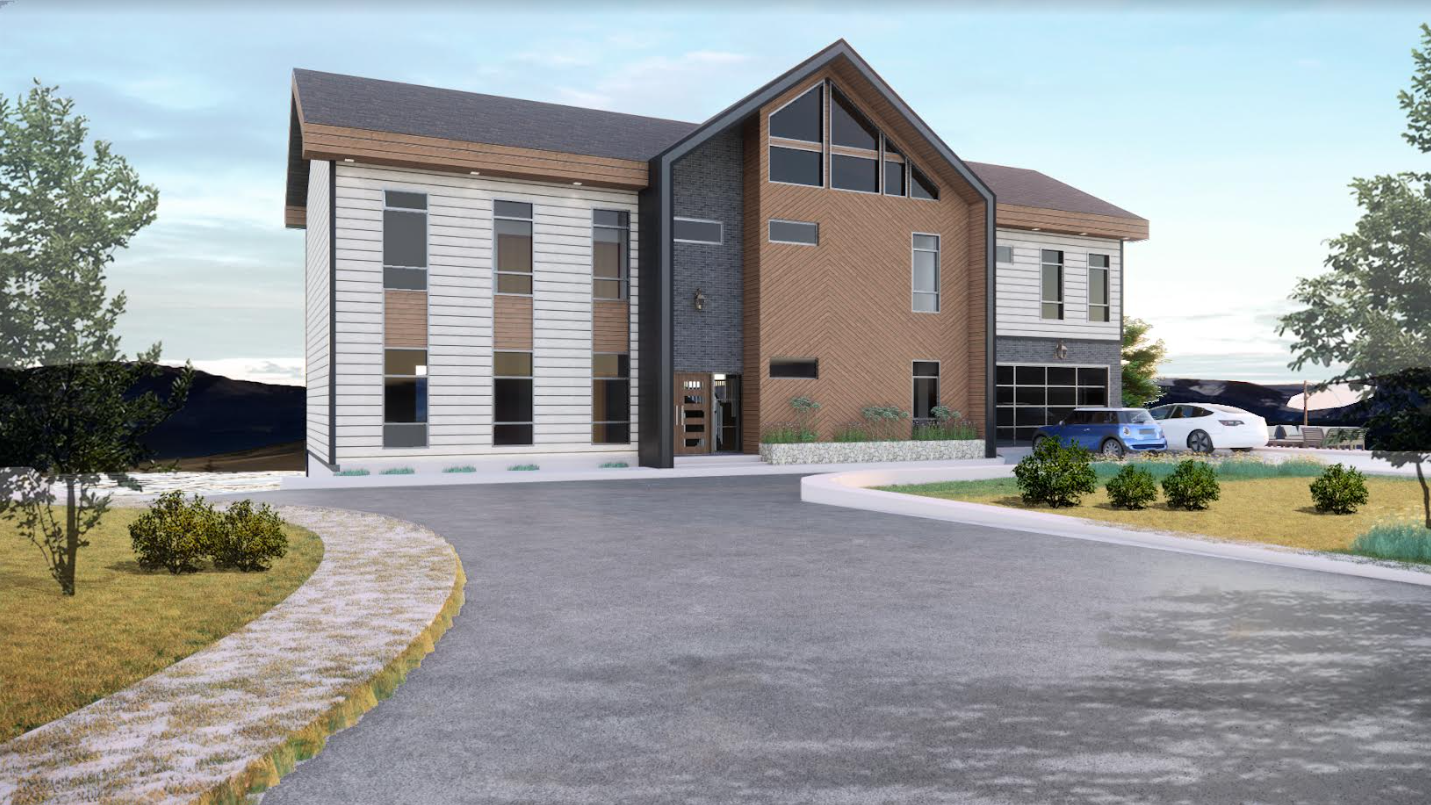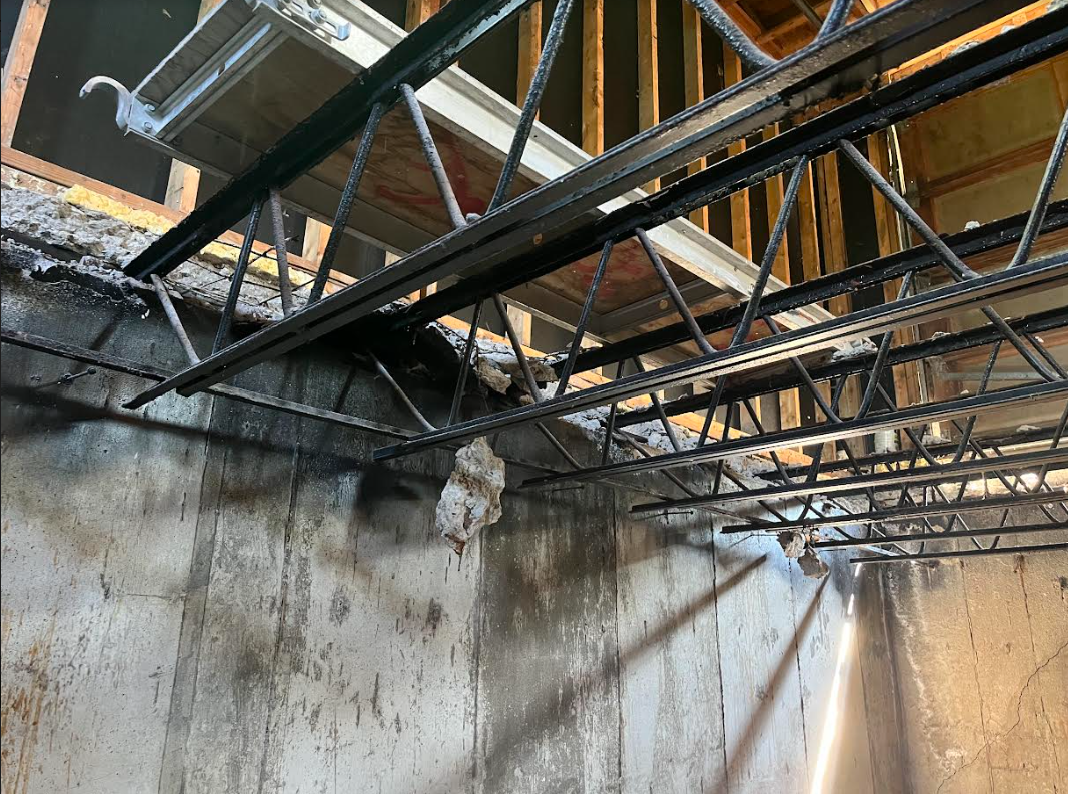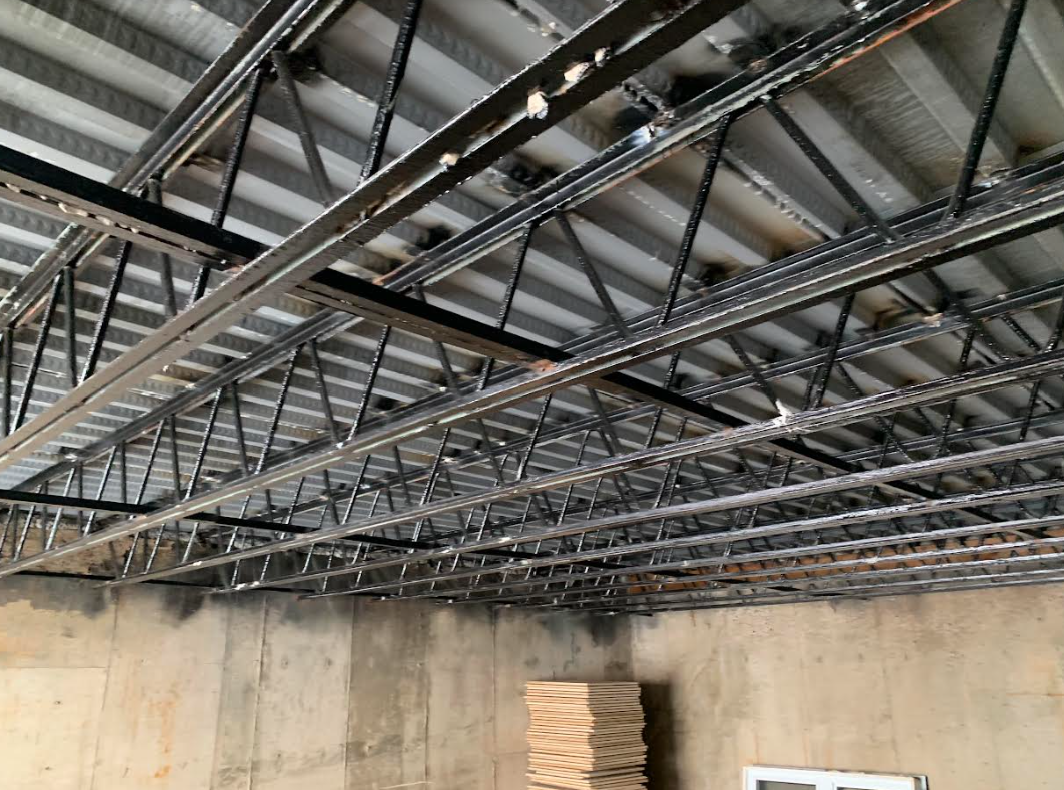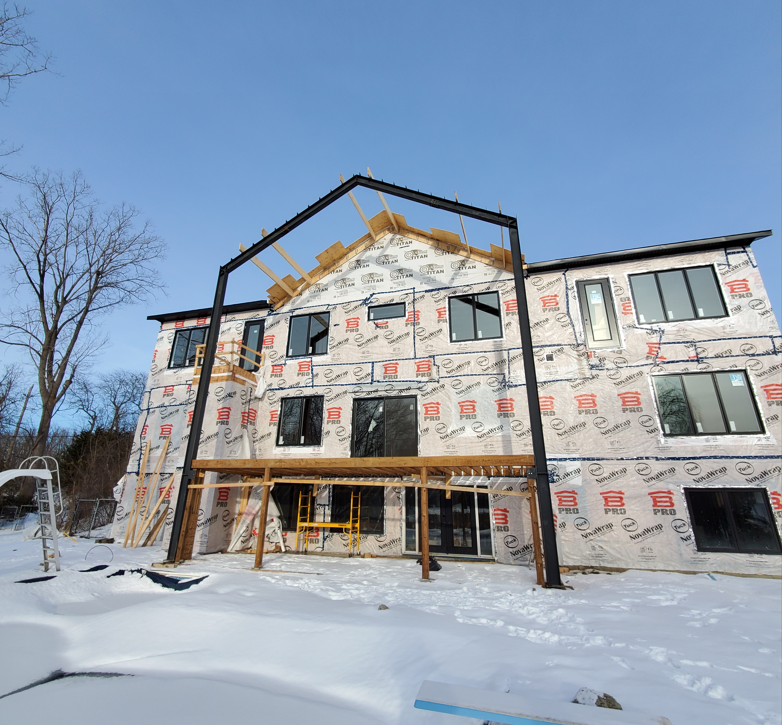Two Storey Addition
Two Storey Custom Home Addition
Two storey custom home addition onto existing foundation
Architect: Ignite Architecture
Capacity Engineering carried out the existing structure assessment, underpinning and structural design, to accommodate a two-storey addition onto an existing poured concrete foundation wall. Front and rear steel moment frames with pinned bases were used to accommodate the front and rear roof extensions.






