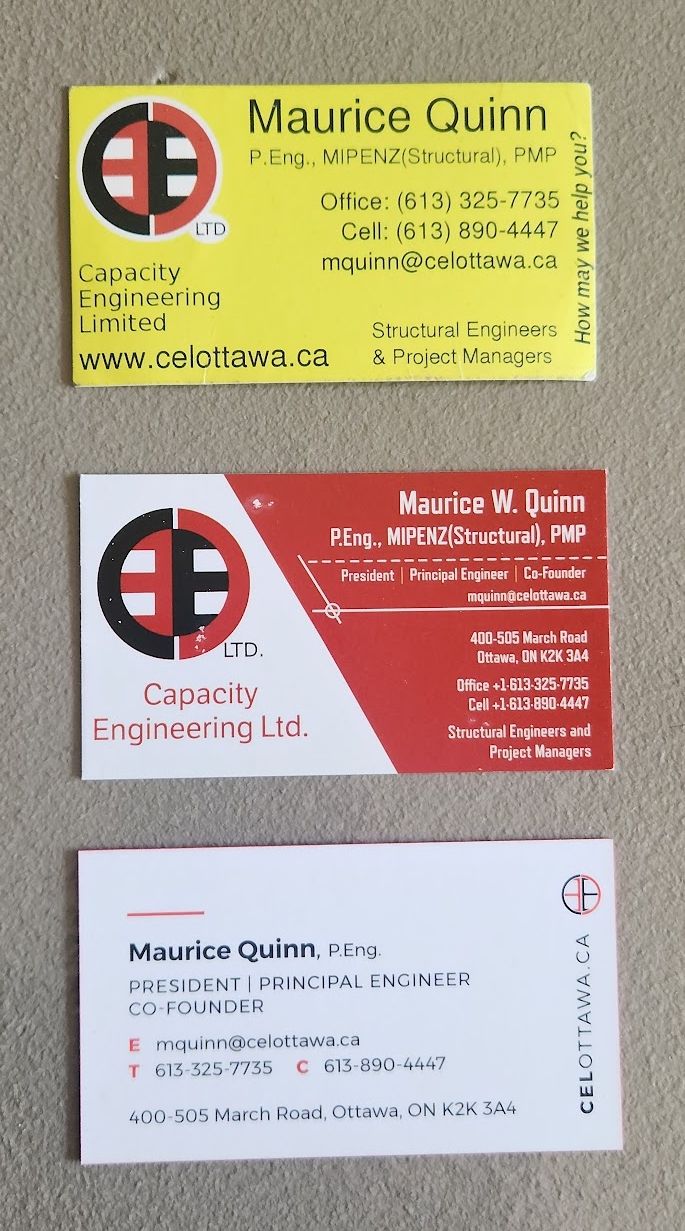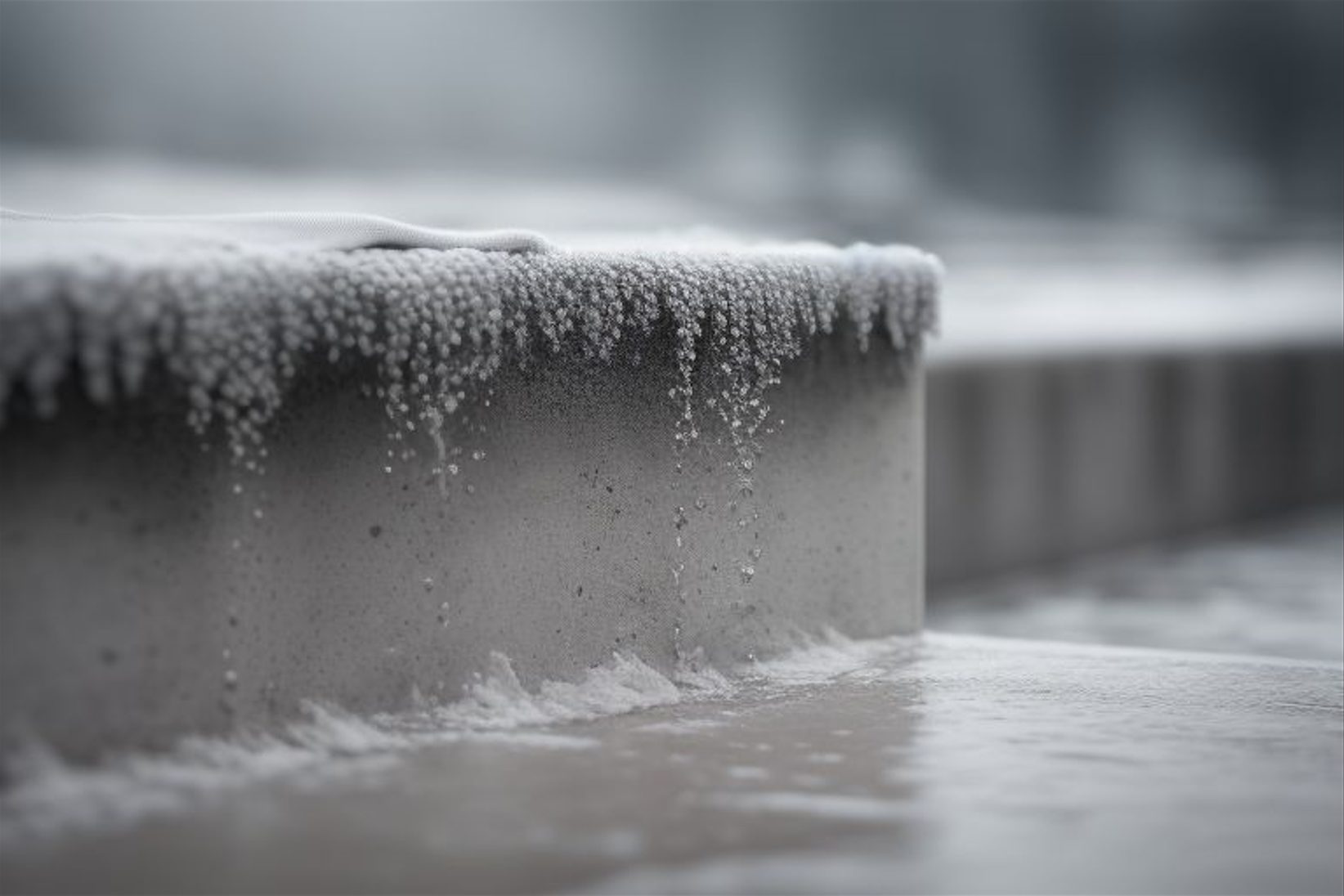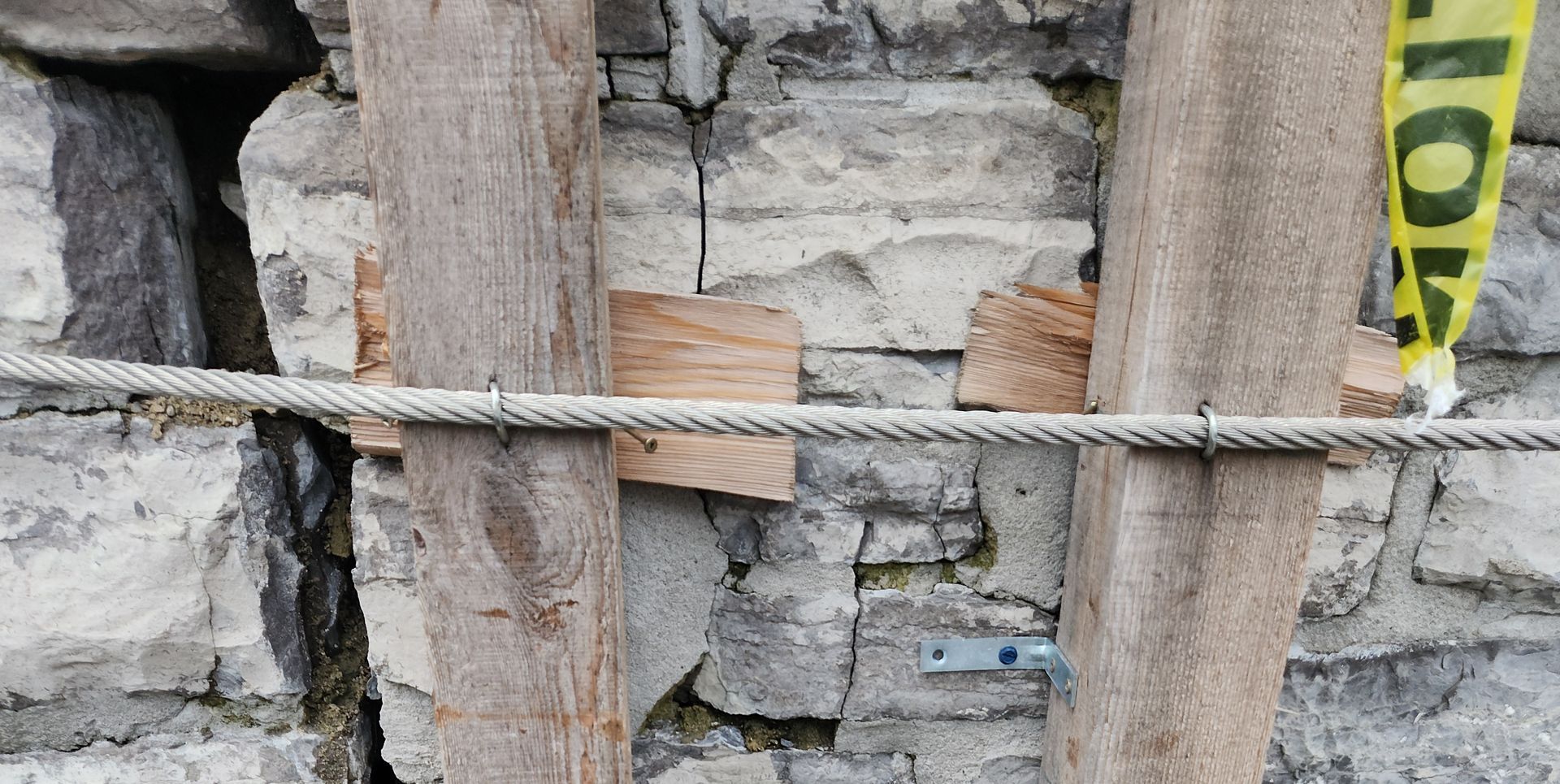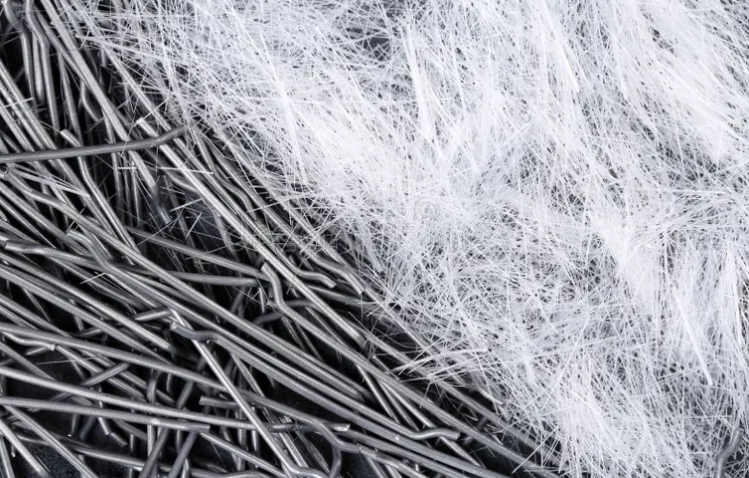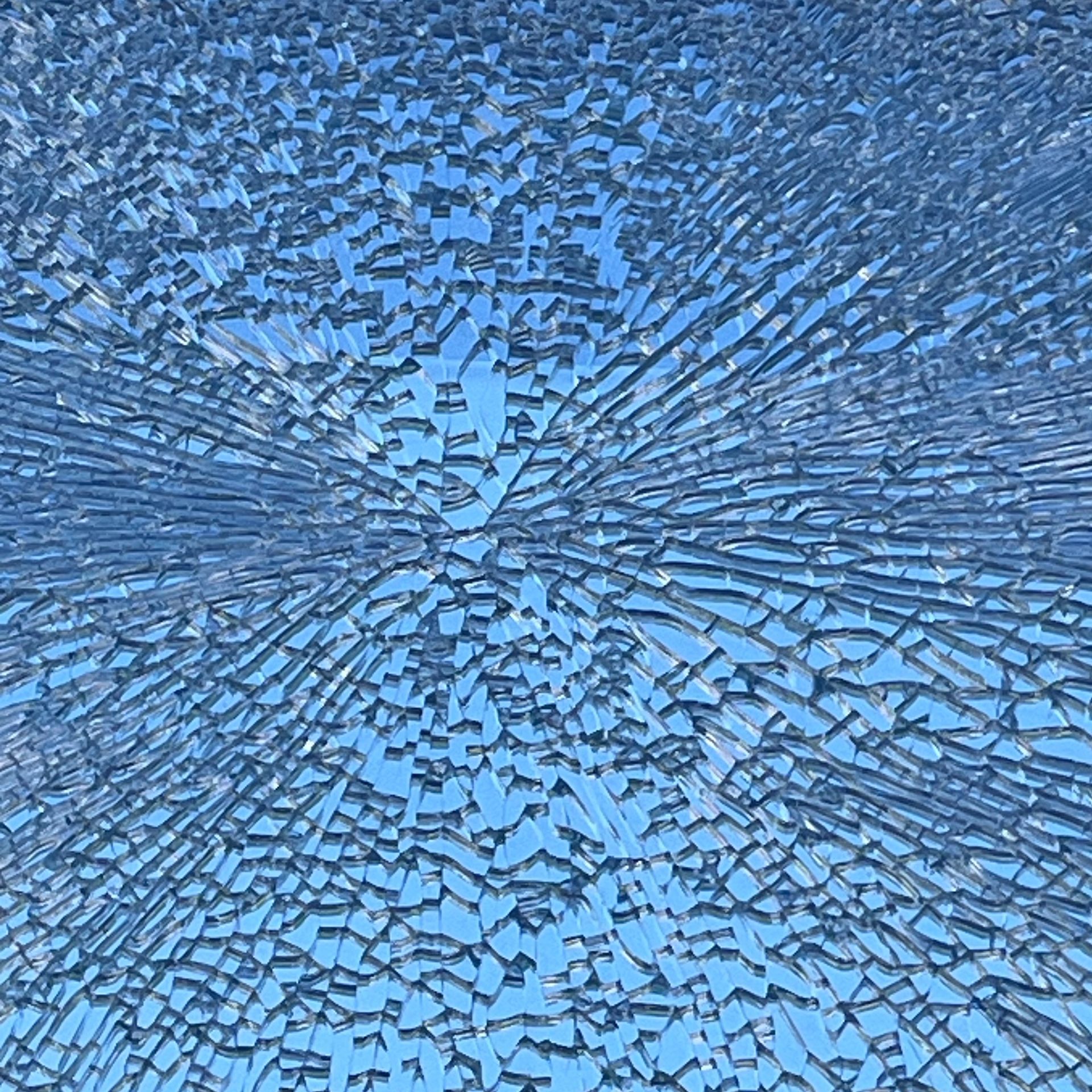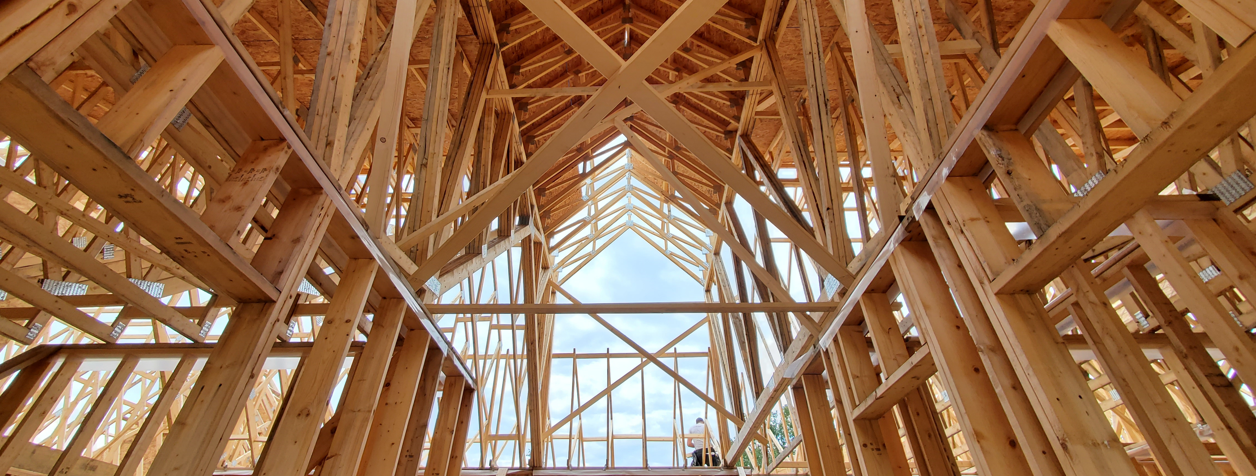Residential Earthquake Design
Residential Earthquake Design
In the current housing market, it is becoming more common that home owners are renovating their current properties into their dream homes instead of searching for new houses. Based on modern styles, this often means knocking out walls, and opening up the main floor so that cooking, socializing and other activities can go hand-in-hand.
An often misunderstood part of this type of work is the impacts this has on the house’s ability to withstand earthquake activity. A basic understanding of the behaviour of a building in an earthquake, and some of our industry’s best practices to ensure public safety, can help home owners understand how our work in structural engineering may impact their next project.
How do buildings behave in earthquakes?
When an earthquake hits, it shakes the ground at the base of the building. The building will shake back and forth in an attempt to return its mass above ground to its initial position.
Picture holding the bottom of a stick standing up with a heavy ball at the top of it. Shake the stick side to side. The ball at the top of the stick will rock back and forth in attempt to return to its initial position.
If we break down this shaking into single motions, we can consider the impacts of the ball’s mass accelerating in one direction at a time. The same principle applies to the mass of a building on top of its ground floor framing. This acceleration imposes a horizontal sliding force onto the building. It will also attempt to overturn the entire building, similar to a slinky tipping over the edge of a step. We call this an overturning moment. This requires the building to resist pulling or uplift on one side, and crushing on the other. In houses, we can more specifically break down the impacts of these behaviours into 3 distinct considerations.
Three Behaviours for Houses
1. Lateral Load Path
The forces caused by the mass of the building rocking back and forth need to be transferred from very top to bottom through structural elements. This is done by providing a continuous load path down to the foundation. Where required, new structural elements are introduced to hold down the building to prevent both sliding and overturning.
Picture placing your finger on the bottom ring of the slinky furthest from the edge. This will keep the whole slinky from tipping off of the step. Then, hold the next ring down in the same place. You can keep doing this until the entire slinky is held in place on the top step.
In a building, these hold down points also need to be connected throughout its height to prevent any part from sliding or pulling away from what’s below. The bottom-most hold down points anchor into the building’s foundation using its own weight to prevent it from picking up out of the ground during an earthquake.
The hold down points are connected by stacking them directly on top of each other from one storey to the next, with a post or wall in between. If one point does not stack on top of a wall directly below, the floor or ceiling can be designed to act as a horizontal diaphragm to transfer the forces to a wall close-by. Diaphragms in houses are usually a floor or ceiling with an increased number of fasteners used to hang the sheathing onto the joists. With more drywall screws into the ceiling joists, for example, the sheets of drywall are then able to transfer forces across the underside of the ceiling. Other sheathing materials can behave similarly, such as plywood and oriented-strand-board (OSB). Walls can also behave as vertical diaphragms using the same concept.
2. Soft storey effect
Thinking back to our imaginary stick with the heavy ball, we need to consider what would happen if the stick supporting the ball was too weak. The stick would collapse under the acceleration of the rocking weight. The same idea applies to buildings. If the structure of the ground floor is not stiff enough, it will collapse under the weight of the rocking storeys above. This failure is also possible where the upper storey in a house is stiffer relative to the storey below.
We can typically judge the relative stiffness of a given storey by its number and length of walls. The greater the number and length, the greater the stiffness. This is worth noting for newer projects with open concept ground floor layouts (lesser relative stiffness), and multiple smaller rooms on the floors above (greater relative stiffness).
There are solutions for this: the shorter walls on the ground floor can be stiffened up, and the longer walls on the upper storeys can be softened. These two options can often be done without changing the floor layouts for the project. In previous projects we have successfully delivered this outcome by providing a short rocking shear wall for stiffening and strengthening on the ground floor, and creating separations within a long wall to soften the upper floor.
3. Torsional effect
The torsional effect for a building is also related to its stiffness. And, same concept of a greater number and length of walls equals a greater relative stiffness applies here. However, instead of looking at the relative stiffness between storeys, in this case, we look at the relative stiffness between the two sides of the building.
An important concept to understand is that stiffer elements within a system will attract more loading. During an earthquake, this means that the stiffer areas will take on more of the forces from the mass of the building shaking than the areas that are softer. If one side of the building is stiffer (with a greater number and length of walls), that side will attract the majority of the forces. With the forces then all on one side of the building, the building as whole will experience a twisting, or torsional, effect. To prevent this, the same strategies above to stiffen or soften different storeys of the building can be used. We use these to close the gap in stiffness between the two sides of the house so that they are the roughly equal. It’s a strange concept, but generally, we want the whole house to slide in one direction as a unit, and not twist on the spot. This way, in combination with the strategies above to prevent sliding, we can keep the building safe.
It should be noted to those in the National Capital Area that the Ontario Building Code does not have prescriptive requirements for seismic design in residential structures. While the OBC is not well suited to addressing seismic concerns in the residential market, like all codes it is a legal minimum and an evolving document. We believe residential seismic requirements will be added to the OBC in the future, with British Columbia having added it to their Building Code and leading the charge in Canada.
At CEL Ottawa we actively encourage clients to consider adding seismic considerations to their design process, whether for a new home design or for renovations. There are techniques available to provide supplemental detailing and compensating construction when removing lateral load resisting elements such that you may have your open concept ground floor and keep your building after an earthquake too. Contact our office for help with your next project.
