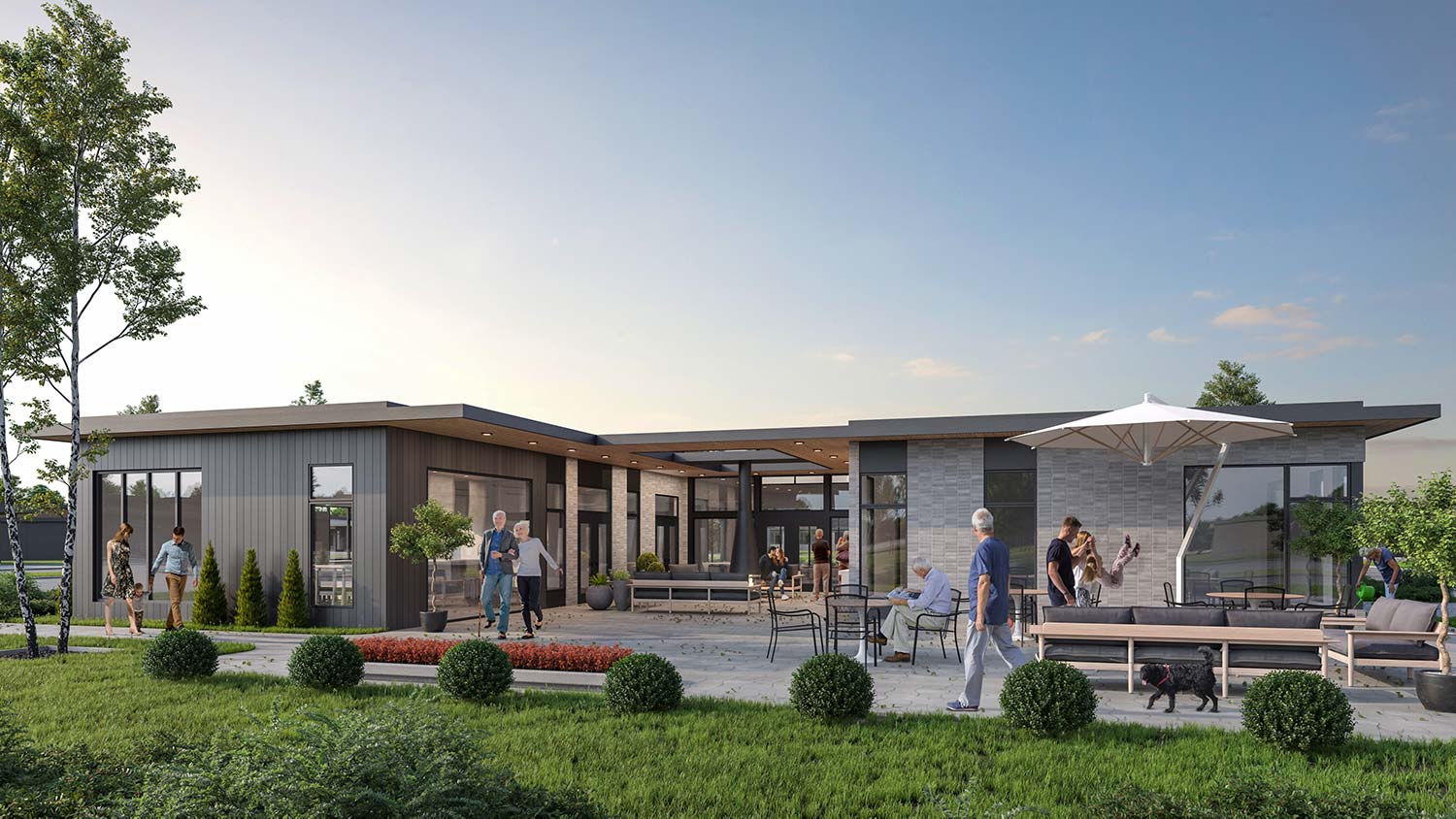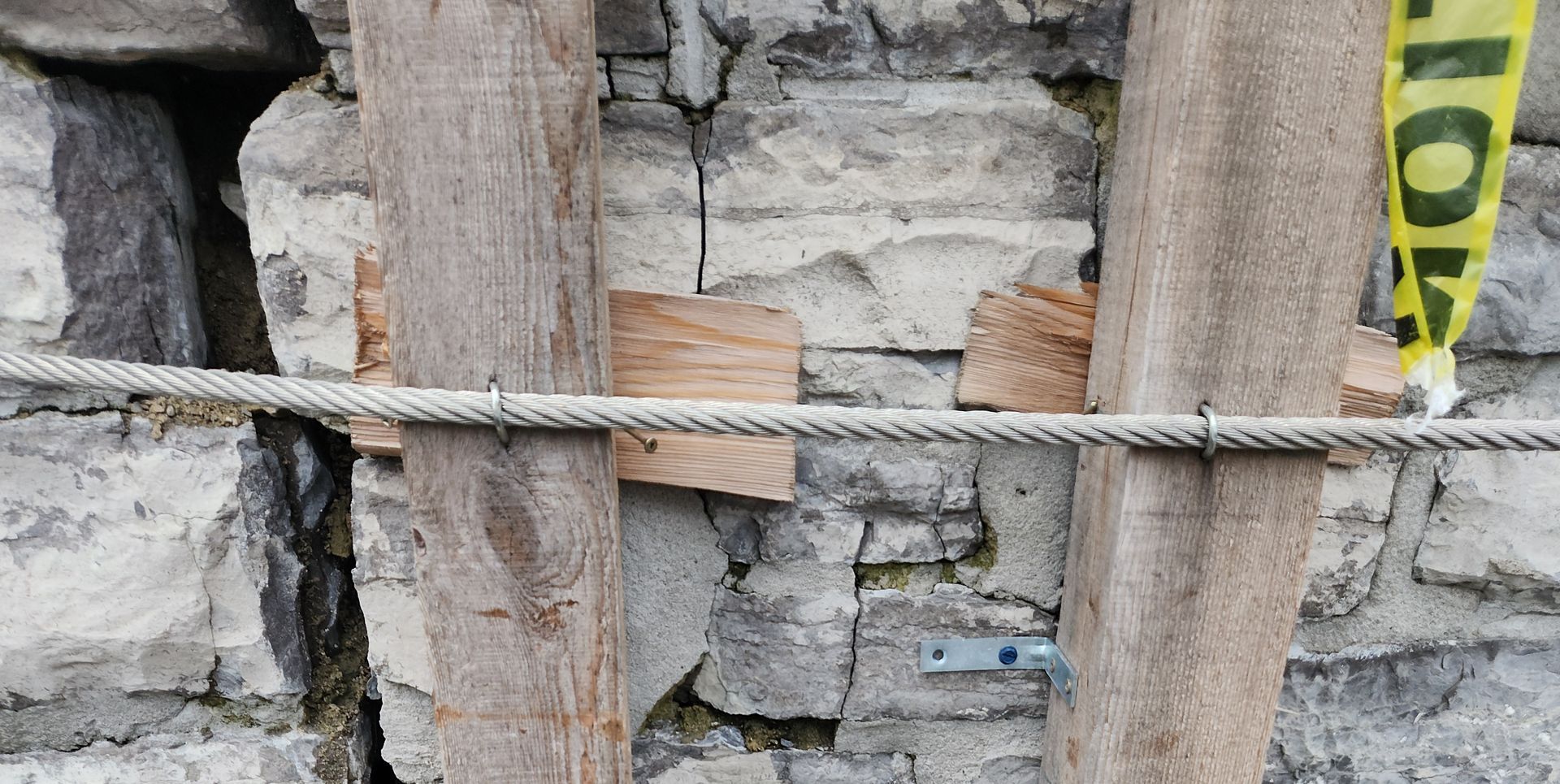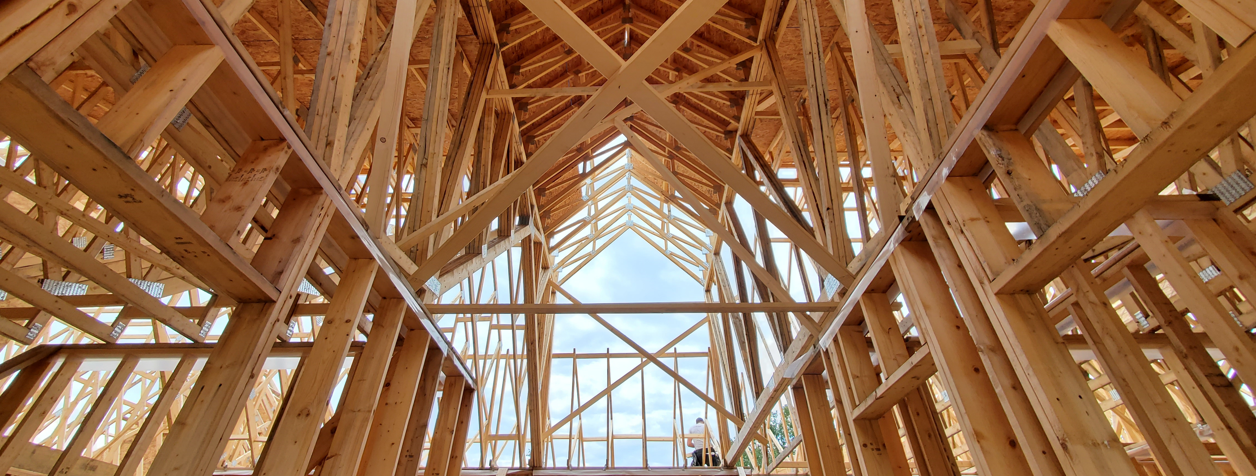Designing Residential Structures - What works and what doesn't
Limits, estimation, sarcasm, and what we do...

By the end of this post, I hope you have a better understanding of what can and cannot reasonably be expected to behave as a "typical residential structure".
So what is the typical residential structure? Well, if you're Canadian, it is a building of one to two storeys in height and a modest footprint, say 2000 to 4000 square feet, and built of timber framing.
What does the code say counts as a residential structure? Setting aside condo towers and apartments, the code governs residential structures in Part 9 - Housing and Small Buildings. These are envisioned as smaller buildings, with some features which may be somewhat larger, but the limits placed on Part 9 are quite permissive. The buildings may be up to 600m^2 and less than three storeys in height. That covers a lot of buildings, and a lot of space!
Other limits exist, such as the maximum span (think size, in length of the member's run across the structure) of a roof which standard Part 9 lintels may support. All of the engineering is pre-done, so every time you look at a table of member sizes, there is a limit shown which you must respect. For the largest possible truss lengths according to Part 9, that's 9.8m, or 32'-2"; with some added steps and detailing practice, you may increase this by fifteen percent, which would give you an absolute maximum of 36'-6" (but given that this results in every structural selection from Part 9 being affected and "special", we strongly recommend against this).
So, if there isn't a maximum span listed in the code, where did this limitation come from? Specifically, it comes from a note under every lintel table: I quote "Lintel spans are calculated based on a maximum floor joist, roof joist or rafter span of 4.9 m and a maximum roof truss span of 9.8 m." See the extra span? Not just 9.8m, but also 4.9m. So what does that mean? Well, this is another limitation, and one that people keep avoiding... And it is the whole reason we've been talking about limits. The building must have a spine beam or load bearing centre wall, otherwise it simply isn't a Part 9 structure.
Part 9 expects a very simple system of floors, walls, beams, and roof. It isn't set up to accept complicated layouts without a great deal of understanding of the limits of the tables. You can get complicated, but complications increase the likelihood that someone's going to make a mistake. All of this still ignores the Part 9 Achillies heel in Ontario's seismic zones: Lateral Loading, ie: wind and earthquake.
To the best of our knowledge, for Canadian jurisdictions, only British Columbia (BC) has included provisions and design requirements specifically addressing high winds and earthquake in Part 9. Feel free to reach out if we're wrong on this one; we'd be very happy to hear of this! Fundamentally, everywhere else relies upon the limits of the lintels and other elements to provide a good distribution of walls and prevent bad things from happening in earthquakes. Generally, it is very successful, and nearly universally reliable for traditional house designs, but things are no longer remaining traditional and simple.
Flat roofs, multi-step roofs, roofs with gardens, split level housing across two floors, basement walk-outs, fully glazed back walls (a particular problem for earthquakes), portions of the house with an integrated garage partially in and partially out of the home... the more modern house layouts break all the old stand-by rules and stretch just what Part 9 was supposed to protect.
So what do you do? Well, you can read, you can become truly expert at Part 9, you can hire an Architect to design your home, or you can hire an Engineer to review the plans and consult on the structural selections of the home. This may seem like a self-serving answer from a Structural Engineer, but just as assuredly as no one knows what we do, we are essential to the safety of any complicated structure's design. While once the Architect was also the Structural Engineer (perhaps it could be argued that this died with Antoni Gaudi), you cannot name a modern famous structure by any gloriously reputed Architect (Frankl Lloyd Wright, Oscar Niemeyer, Philip Johnson, Richard Rogers, Eero Saarinen, etc.) without engineers being able to point out the firm, or perhaps even similarly (though much more obscurely) known Structural Engineer, who made sure that those dreams did not kill.
Okay, so we're a part of making the building safe. Great. But how do you lay out your building and get an idea of what should be the sizes before you spend money on an Engineer? Well, you come and find some nice firm's website with a collection of simple rules of thumb. These are Canada-specific, so don't try to hold me to this elsewhere, and they are guidelines offered without responsibility, so don't try to blame me if they aren't perfect. If it was this easy, there wouldn't be any Structural Engineers. We're also going to look at the estimations for traditional wood framed houses, but we have guidelines like these for all the materials you can imagine, including carbon fibre and plastics. Give us a call, email us, or drop by the office for a coffee. We're more than happy to help.
Floor depths:
The plenum needs to be able to fit the depth of floor joists. Here's a simple, reliable, trick: Maximum joist span = depth of joist in inches x 1.4 = span in feet. Metric? We've got you: Depth in m x 55 = Maximum Span in feet. [ The timber is sold in feet in Canada... If you want meters, just substitute 17 for the 55, now your answer is in m ]
So, how thick does your floor need to be? Divide your span in feet by 1.4 = depth in inches. Add 2" for your flooring, ceiling sheathing, etc. That's 50mm or 0.05m extra for the Metric specific folks. No conversion; go check out IStructE for metric info, they are excellent.
Lintel and Beam Sizes:
For Timber:
Lintels: Span / 18
Beams; Span / 15
For LVL (Laminated Veneer Lumber and other Structural Composite Lumbers):
Lintels: Span / 20
Beams: Span / 17
Steel:
Lintels: Span / 25
Beams: Span / 20
Post Sizes:
How much can posts support? Well, that depends on their support condition, and is generally a pain to figure out. If you're going to use timber hidden in walls, just pick from the tables, or let your engineer figure it out. Those aren't sensitive to how you'll lay out your house design. For free standing posts, read on...
Timber Posts, while rare, these still get used. The inexpensive ones are 6"x6", and should only ever support wooden beams. Reasonable for up to 12' by 12', or 144 square feet. Very sensitive to height; tall basements are a problem.
CAN/CGSB 7.2-1994, the famous "JackPost", these tend to be good up to 200 square feet of supported floor, but essentially never more than 250 square feet. You can gang them together, but don't go past 400 square feet with two of them.
RedJack 2.0 and 2.5 Columns, these are sometimes in stock, sometimes special order, but they close the gap between JackPosts and the RedJack "Heavy" or custom columns. If you're looking at 400 and change up to around 650, you're likely going to see one of these specified.
RedJack 3.0 "Heavy" Column, these are often special order, but they are available by order. Up to 750 square feet, height dependant.
Custom HSS Columns, these really don't have a practical limit... But if you're dealing with more than 750 square feet per post, I hope you've got an engineer helping you early in your project.
Note that these are all for total supported square footage. So you could have a JackPost supporting 200 square feet, which in turn sits on a column below with another floor framing in, meaning the column below would likely be required to be TWO JackPosts or a RedJack.
That's it. There's my rant, and attempt at being helpful. Hopefully someone finds it useful. If you do, please drop us a line. Always enjoyable to chat structure.










