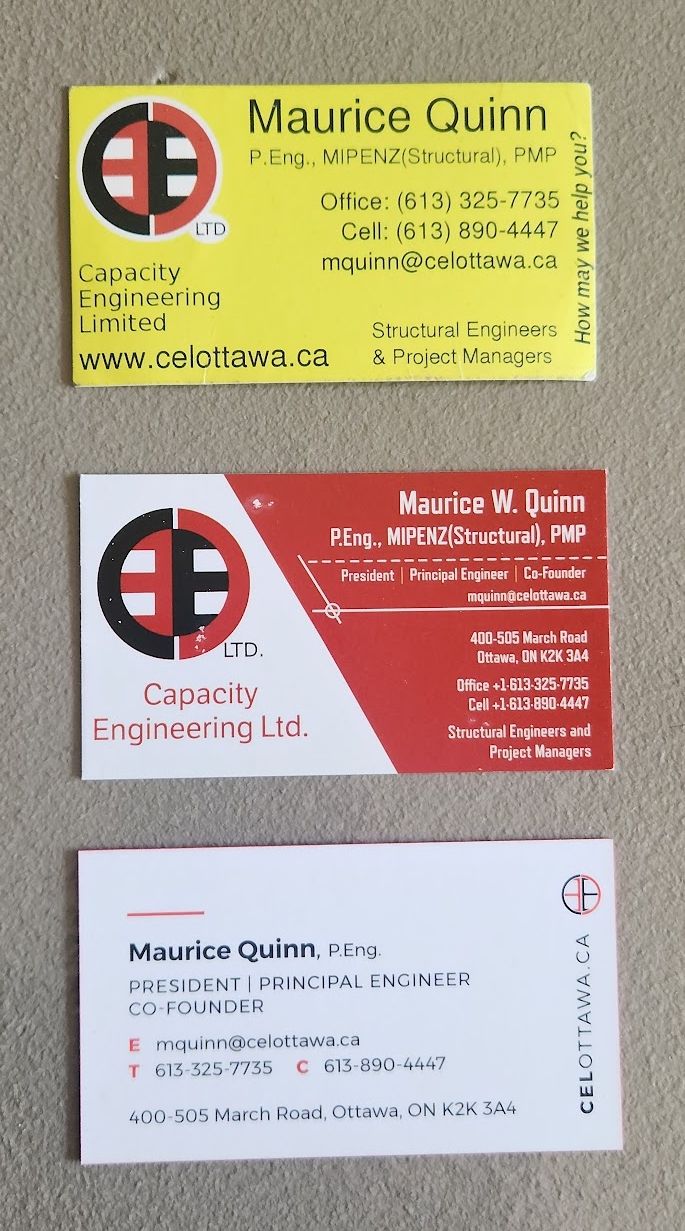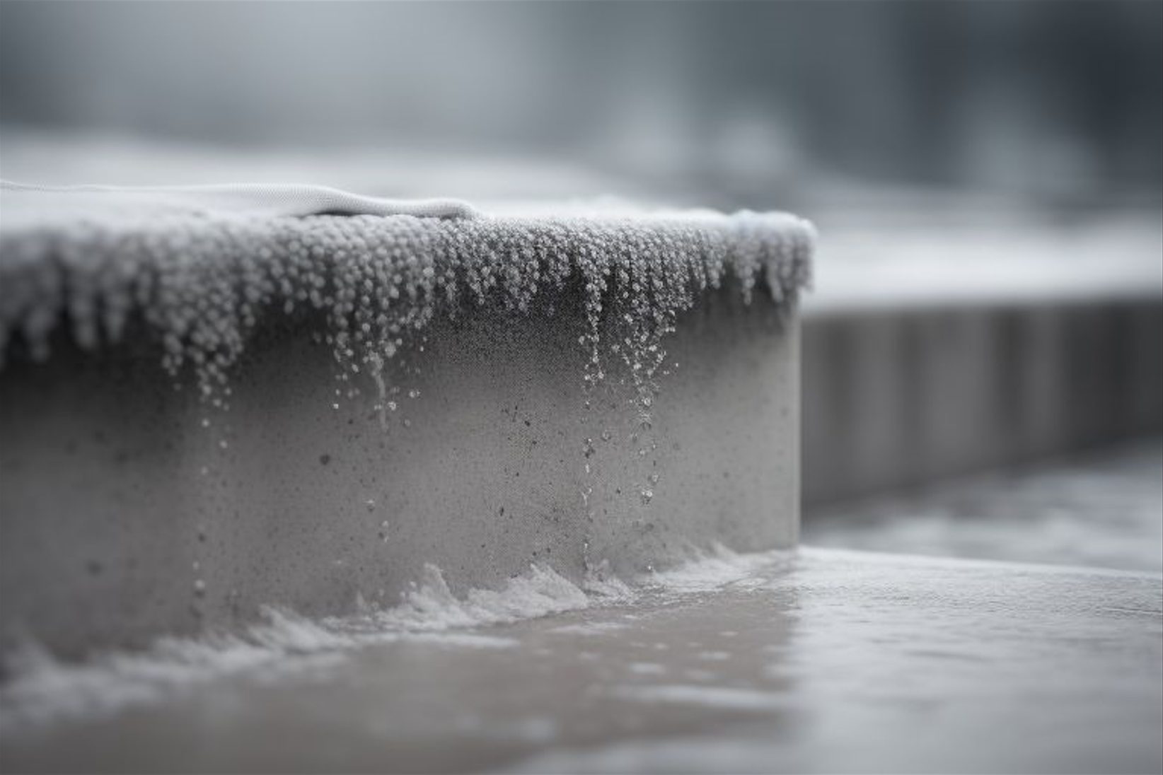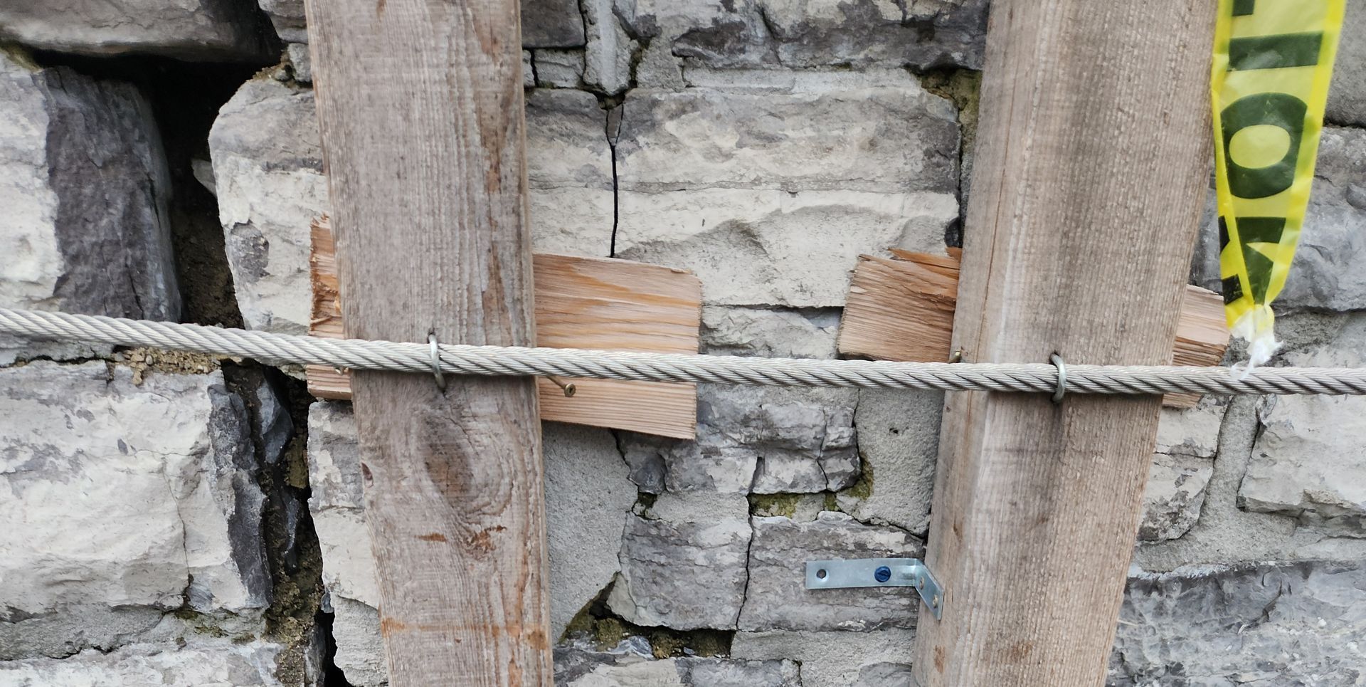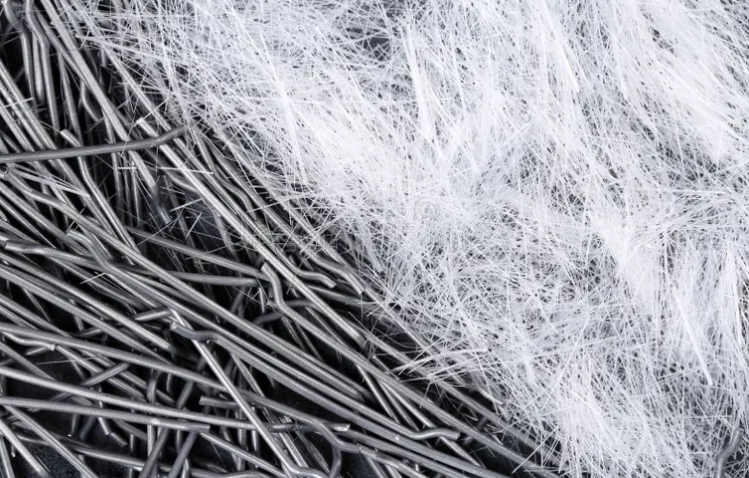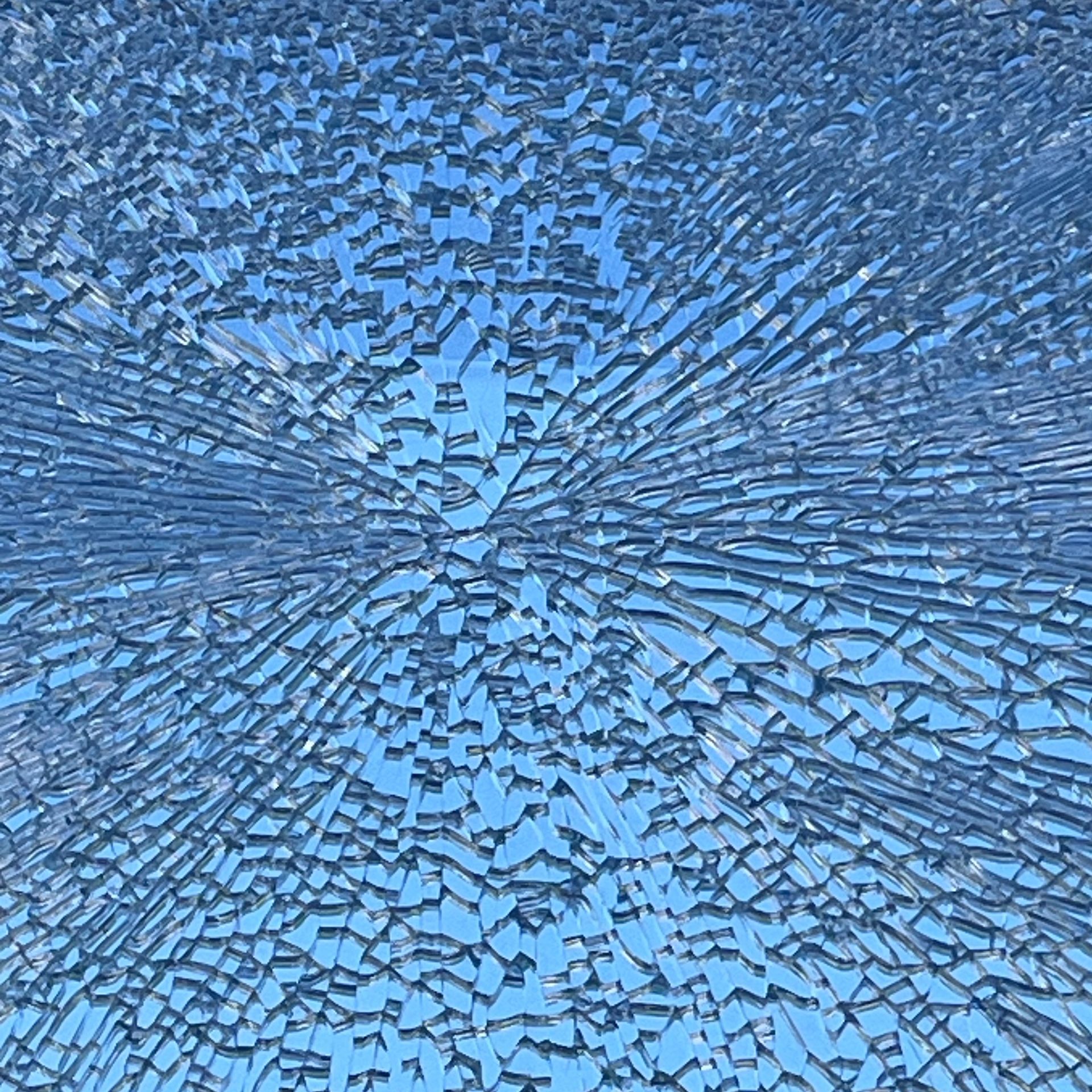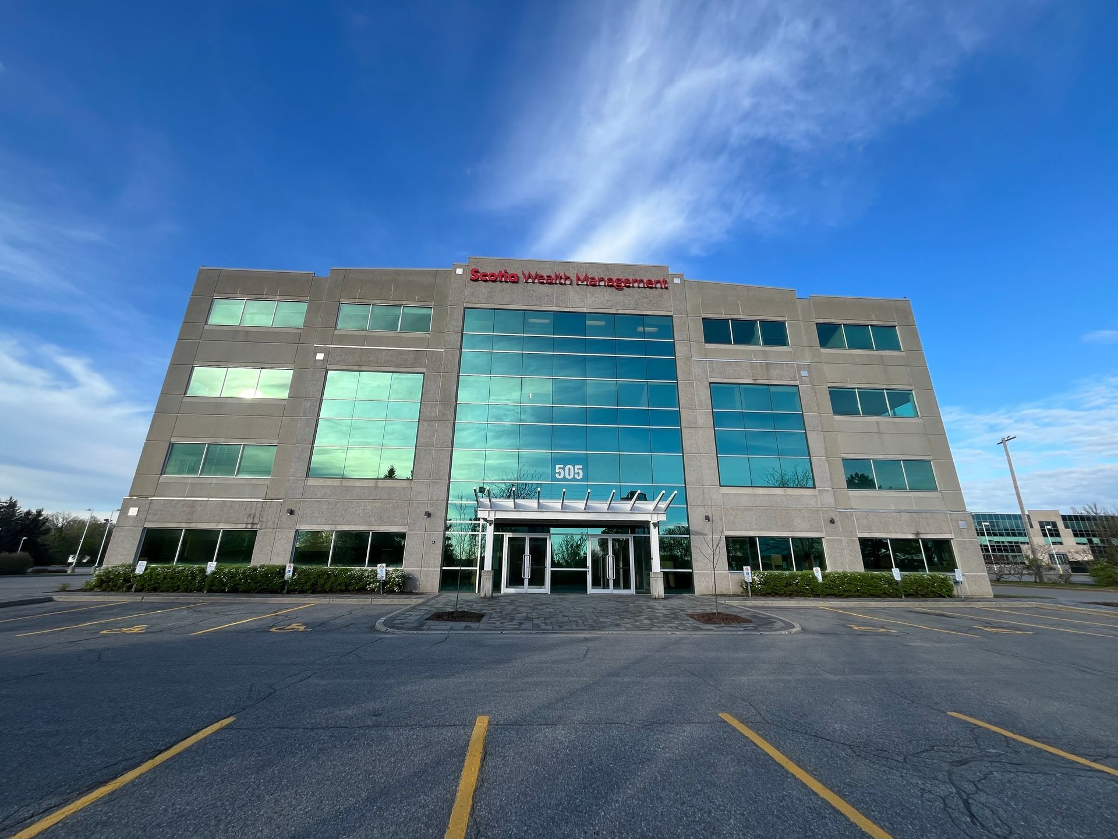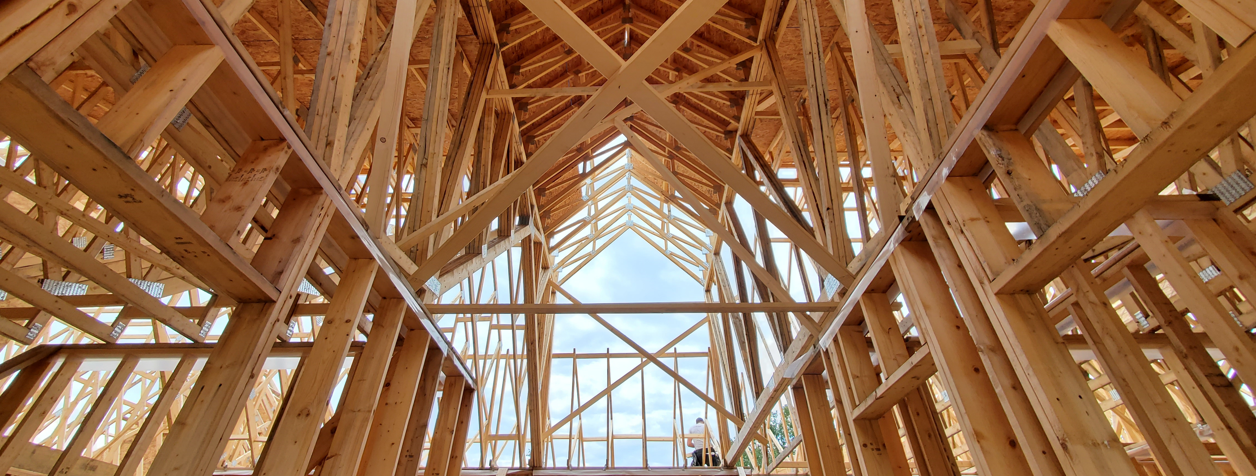Residential Basements – The Danger of Water and How to Deal with It
Residential Basements – The Danger of Water and How to Deal with It
Most homeowners, at one point or another, are forced to deal with water infiltrating into their homes. The sight of water trickling or visible signs of moisture in a basement are among the most unpleasant discoveries one can make at home, and often requires immediate action to prevent worsening conditions. Not all issues are severe and warrant intervention, however. So how do you make the distinction? What do you look for? And how do you know that your home was built (or is being built) properly?
First of all, homeowners should be aware of one key clarification that pertains to a common misconception about basements:
Your basement is not dry because it is waterproof, but because of the water management system that was incorporated into your foundation and adjacent areas.
What does this mean? To put it as bluntly as possible – your basement is not a bathtub. The primary focus of your foundation walls, footings and slabs is not to restrict the infiltration of water, but to keep your structure safe and standing. All other concerns are secondary in nature. In other words, your foundation is not constructed in a manner that seals out moisture on its own. It needs the water management system to be well designed and constructed to keep your basement as dry as possible, because is it not waterproof. Water will invariably find its way into your home whether you know it or not. Behind the drywall, insulation batts, flooring and baseboard, most homes will show signs of minor signs of water infiltration.
You may then ask yourself – can’t I build my home to be waterproof? Don’t I want it to be waterproof? The answer to both, in most cases, is no.
The construction of your foundation is a multi-step process that inherently introduces seams and openings for water. Almost all modern homes in North America (regardless of cost and Constructor) have their foundations and basements built in a three-step process:
- Construction of the footings, on which your foundation walls sit;
- Construction of the foundation walls, which sit on and key into your footings;
- Construction of the basement slab, which sits on top of compacted soil and footings, between foundation walls.
As these structural elements are not monolithic (they are three separately constructed elements, rather than one) in nature, each interface is an opportune location for water to flow in. For example, there (very likely) is a seam/joint between your foundation walls and foundation footings. There is another between your basement’s concrete slab and the walls, as well as a third between your basement’s slab and the footings underneath.
The reason foundations are built in this manner? Cost and constructability.
Monolithic construction introduces extreme pressures and loads onto the bottommost formwork due to the sheer volume of concrete being poured. Rather than using timber formwork, the Constructor would have to resort to using steel formwork with heavy-duty clips to ensure that the formwork does not blow out. This is typically cost-prohibitive for both the Constructor and Client. There are technical concerns as well – monolithic pouring of concrete, if used with rectangular formwork, will likely lead to air pockets and uneven distribution of material. Avoiding these technical concerns requires a substantial amount of effort on-site or sloping formwork that has been custom made, once again leading to elevated costs and difficulties.
So why do we not want our basements to be completely waterproof? To plan for the worst possible case – flooding and rising water levels.
Let’s set the scene and say (hypothetically) that your basement is completely waterproof and acts like a bathtub. No water flows into and out of your home, with exception of managed distribution networks and other municipal services. Now let’s introduce the culprits – rising water levels from the river or lake nearby, a major storm that has swept into the area, or broken sewage/sanitary piping beneath ground level. As water flows into and saturates the soils around your home, the water management system may become overwhelmed. The upward force exerted by the stagnant or rising water (buoyancy force) starts to work against the partially or fully immersed structure. As the water level increases the upward force increases, and your home, successfully resisting all water penetration, begins to float. It may not be like Noah’s Ark right away, but gradually the situation will worsen and lead to lasting damage. This has happened before, and it has happened many times. Your home is not immune to this scenario! It is for this reason that at a certain point, water is permitted to enter your home. It may be ugly and expensive to repair a finished basement following extensive water damage, but rest assured that repairs to a cracked and/or uprooted foundation come at an even greater inconvenience and cost.
Modern (North American) construction methods are relatively successful in navigating water away from homes. Your home’s water management system will likely have most or at least some of the following elements, depending on its age and location.
- Weeping Tile
- A porous draining pipe, typically surrounding the exterior of a home’s foundation. It is buried in a trench filled with free draining backfill and diverts water away from the house or to a sump pump.
- Dampproofing & Waterproofing Membranes
- Dampproofing membranes are intended to keep soil and moisture out of your home. Waterproofing membranes helps keep moisture and liquid water out. These two membranes work together for maximum effectiveness. Dampproofing is usually a coating (asphalt-based) that is either sprayed on or hand applied to the foundation walls. Waterproofing membranes are rolled on, purpose-made products that are used to divert liquid water down foundation walls and into your Weeping Tile.
- Free Draining Backfill
- Aggregate that is placed around your home’s foundation. This aggregate is usually uniformly graded to ensure that there are voids between all of the individual stones. These voids are what make the backfill a Free Draining Backfill, as water can easily flow through the voids and into the Weeping Tile below. A well graded backfill would not work and would only complicate matters as there would be insufficient voids for water to travel through.
- Managed Exterior Grading
- Ensuring that your lawn or adjacent flowerbeds slope away from your home will provide relief as it will make a large impact on the quantity of water flowing into your Weeping Tile during rains. Keeping large shrubs and bushes away from your foundation walls will limit the moisture content in the adjacent soils and will minimize the risk of cracking from root growth.
Your home may also have one or more of the following items in addition the four above. If you are building a new home, it should at minimum have the first four items. The final three items are only required in certain areas, depending on the local geography.:
- Sump Pump
- A submersible pump that sends accumulated water away from one area (typically a structure’s basement) and into another. Sump pumps are used to protect basements from flooding or in homes built at low (local) elevations.
- Backwater Valve
- A Backwater Valve is designed to automatically shut off to prevent leakage out of plumbing fixtures if sewage form an obstructed public sewer backs up the owner’s drain line.
- Backflow Preventer
- A Backflow Preventer is used to protect potable water lines from contamination due to backflow, much like a Backwater Valve.
If you are set on building a truly waterproof home, you should be prepared for extensive costs and measures that would typically be forgone. You will require the services of a Structural Engineer to design and/or specify the following items:
- Concrete piers or tie-downs, to resist buoyancy forces and ensure that your home does not float away in a major flooding;
- Raised window wells;
- Waterproofing admixtures that are to be used in the construction of your foundation;
- Waterstops and sealants between structural components;
- Location of and installation procedures of utilities.
